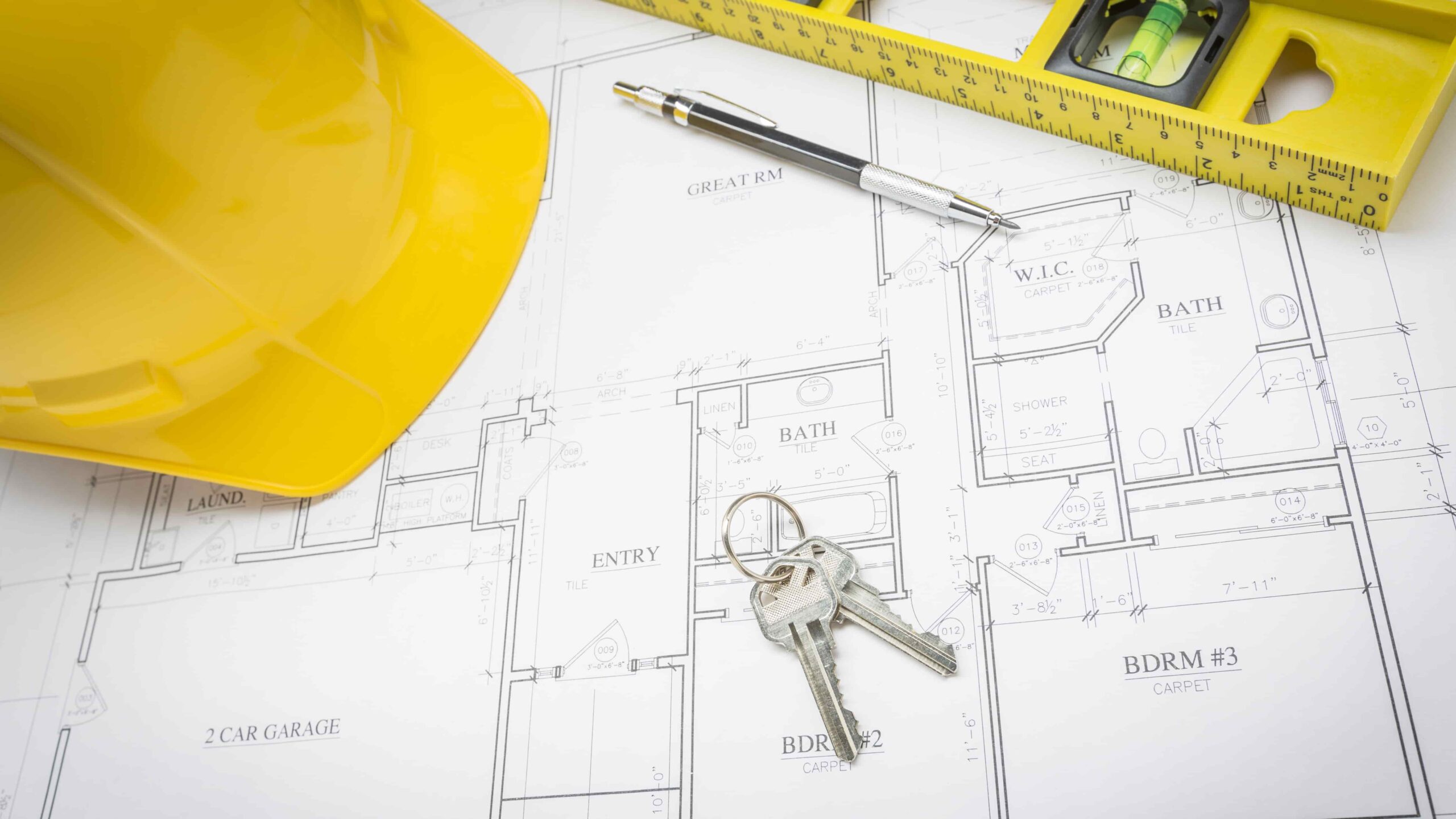
Building regulations are needed when all planning design has been approved by the planners, or if the design in mind falls under permitted development and the home-owner opts in straight for a build submission. All building regulation drawings include drainage, foundation design and all the specification for the builder to follow. Check our example page to see the quality of our work.
BUILDING REGULATION drawings are the final drawings that builders follow and all third-party departments get involved in seeing how the build is all put together. A full building material specification, foundation design and drainage details are detailed on our Building Regulation drawings for submission to BUILDING CONTROL in order to obtain a Plans Check Certificate.
In the UK, building regulations change on a regular basis. If you start your project without Building Regulation drawings, you run the risk of BUILDING CONTROL instructing you to rectify your works to abide with the current regulations.
To avoid such costly mistakes, contact us today to get a design pack completed by our team at an affordable price which caters for all departments.
All build projects need building regulation drawings regardless of the size of the building. We will take care of submitting a full BUILDING REGULATION design application to LONDON BUILDING CONTROL for you free of charge giving you the peace of mind that your proposed extension or loft conversion is going to be built right to the current UK regulations.
No short cuts slip through our hands, we make sure of that! London Building Control offer a Plans Check Certificate, reassuring that your design is compliant before any works start on site and materials are ordered.
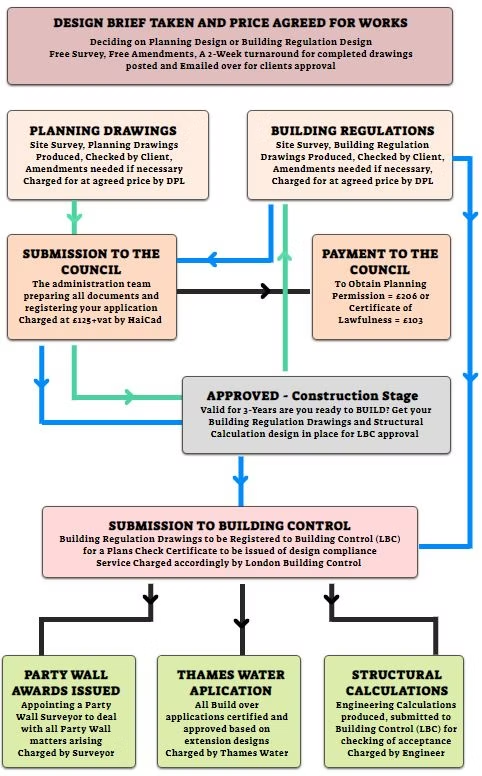
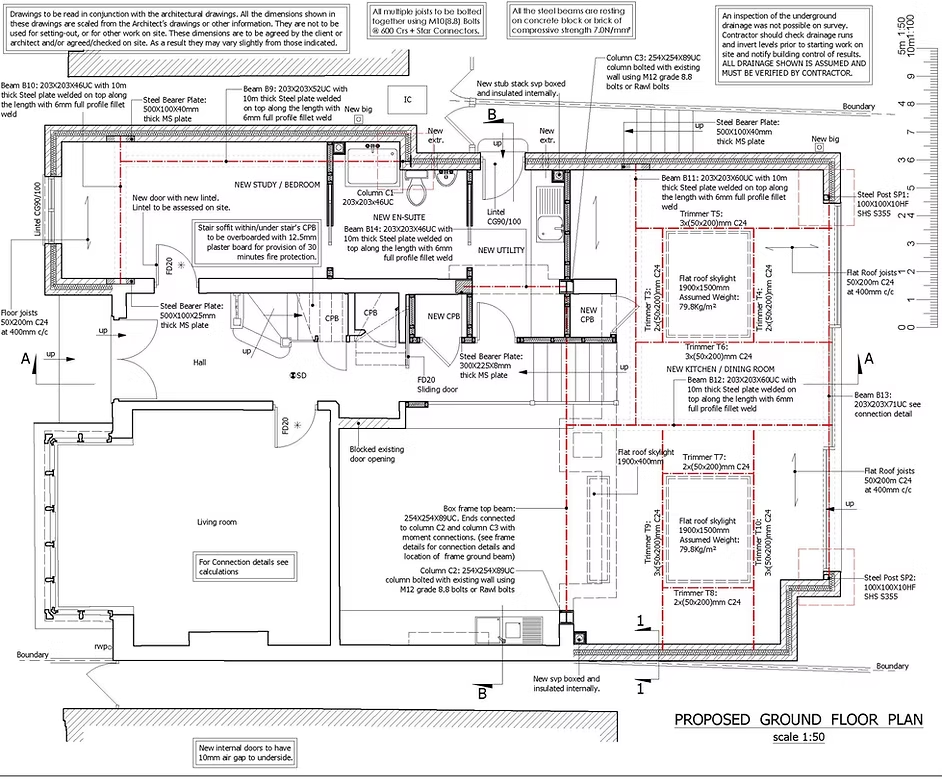
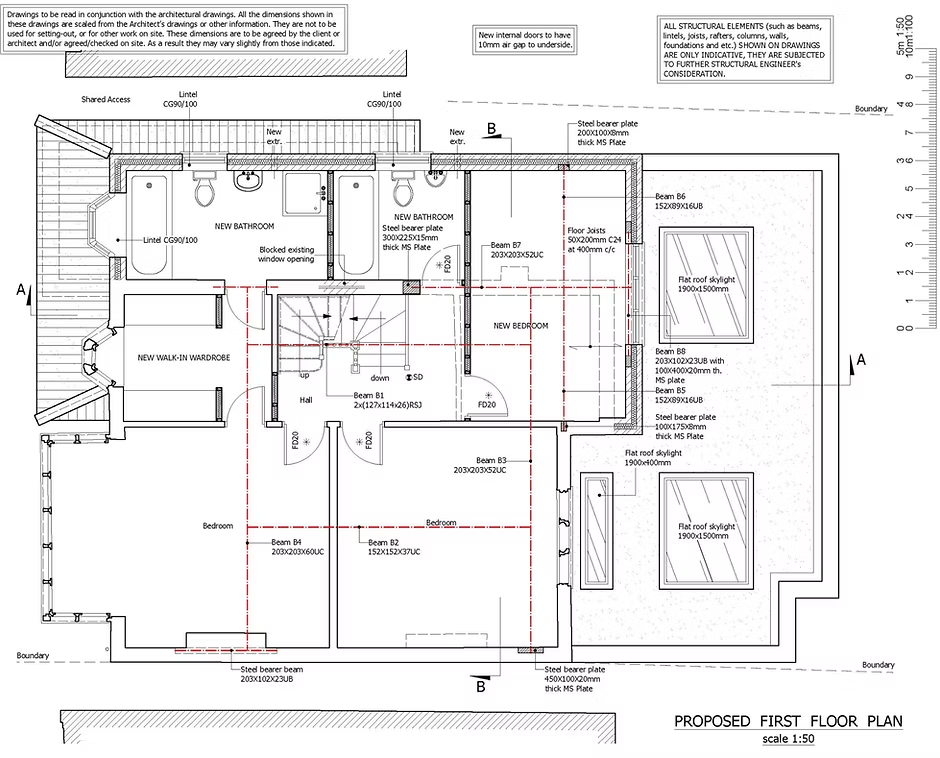
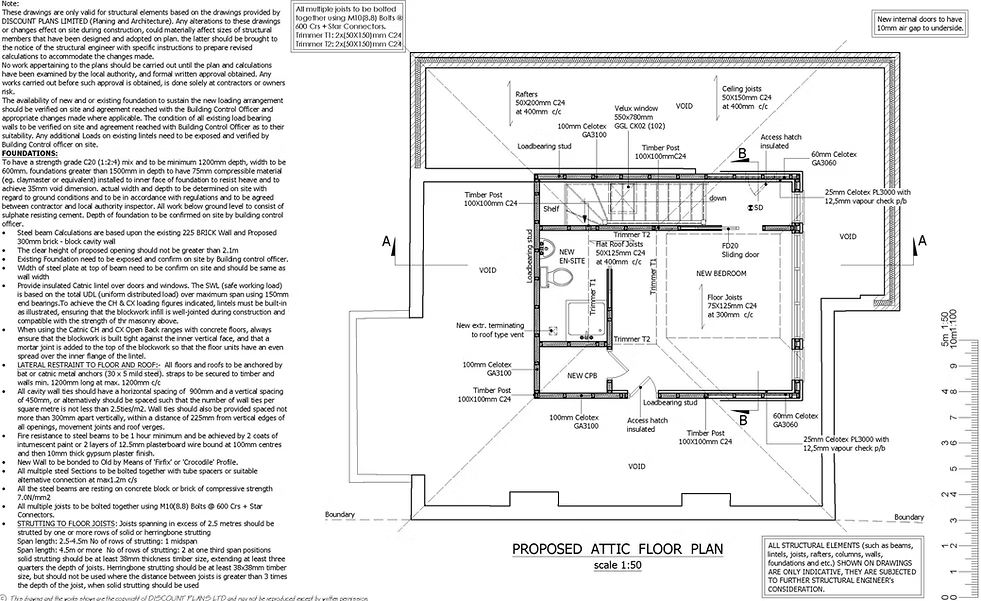
07884 612 579
quickcheapplans@gmail.com
Greater London, United Kingdom