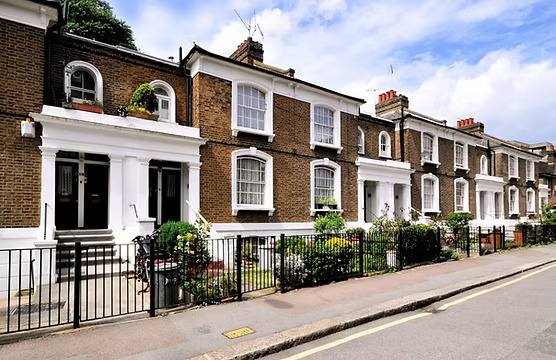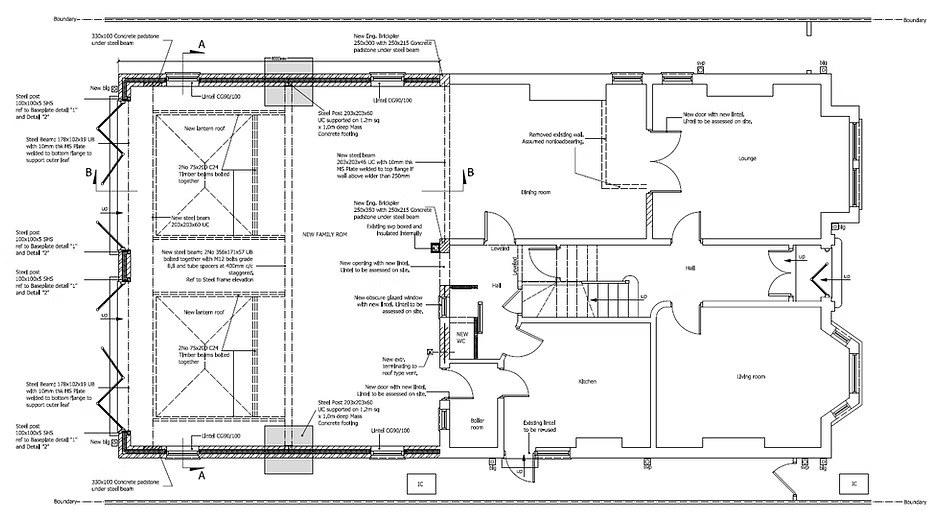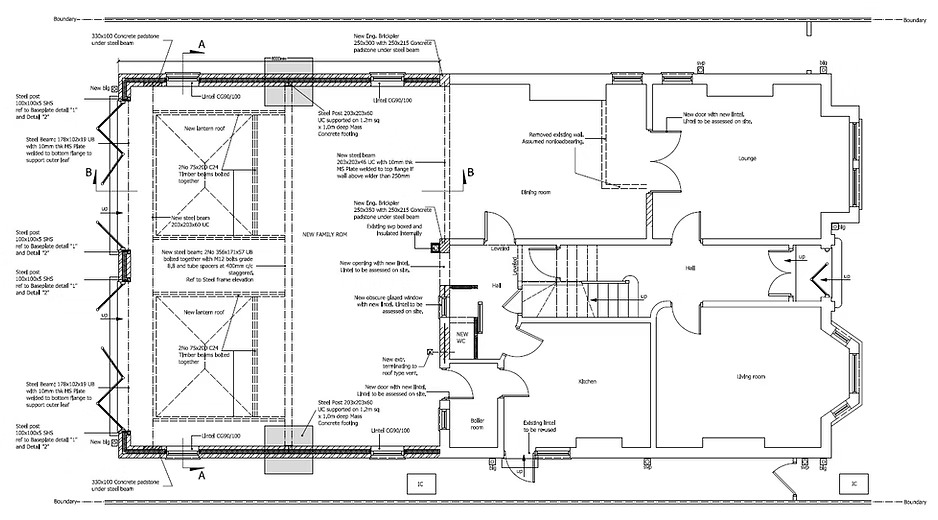
With over 35 years of PLANNING LAW we will get you the results you are looking for. We get straight to the point and tell you what will pass or fail, We have to be straight with you from the beginning as we understand the process and know the latest SPD, permitted development guidance set out to this years planning policy’s written booklets. Call the team today!
QCP ARE SUBSCRIBED TO AND ARE MEMBERS OF VARIOUS INSTITUTIONS WHERE WE RECEIVE WEEKLY UPDATES ON PLANNING CHANGES, QUALIFYING US TO GIVE YOU THE MOST ACCURATE ADVICE ON YOUR PROPOSED DESIGN.
Stage one of any project is to give us a call to discuss your initial ideas on your ideal design. This could be an extension for a new kitchen, new living or dining area or simply needing that extra space by taking advantage of the 6 meter rule the government have put in place to add value to your home. Loft conversions are another popular project which we manage on an everyday basis.

Our experienced planning consultants will immediately tell you what is possible for your particular property. We are informed on the up to date planning rules, and will advise you if your design must be split into multiple applications in order to obtain approval.
The council do not make the planning rules consistent. For example, you can get a lot more under Permitted Development (PD) than you can under a Householder Application making it all so confusing. Unfortunately, the councils do not make the process easy and in some circumstances, going for two separate applications is the solution for getting the result you want.
Depending on what application you go for, it will give you different results even on the same design. There are various types of applications to choose from, so it is important to opt-in for the right one which will save you time and money in the long run. The council do not issue refunds if the wrong application has been submitted. They will only usually tell you after the standard 8-week decision period. Below are a few typical examples of identical extensions that were REFUSED on and were PASSED on different types of applications.
Application Type: HOUSEHOLDER
Description: Single-Storey 8-Meter Rear Extension
Set Duration: 8-Weeks for Decision
Application Fee: £208
FINAL DECISION: REFUSED
REASON: The proposed single-storey rear extension, because of its excessive depth near the party boundary, would result in a significant detrimental overbearing impact and loss of outlook to the rear of No. 5 Jordan’s Way, to the detriment of residential amenity.
The development would therefore be contrary to the aims of Policy 72 of the St Albans District Local Plan Review 1994 and the National Planning Policy Framework 2021.

Application Type: CERTIFICATE OF LAWFULNESS – Larger Homes Prior Approval
Description: Single-Storey 8-Meter Rear Extension
Set Duration: 42 Days Neighbouring Consent + 8-Weeks for PD Decision
Application Fee: £96 Prior Approval – £103 Certificate of Lawfulness
FINAL DECISION: APPROVED
REASON: The St Albans Borough Council hereby certify that on 05/07/2021 and received with sufficient particulars on 05/07/2021, the development described in the First Schedule hereto in respect of the land specified in the Second Schedule would have been lawful within the meaning of Section 191/192 of the Town and Country Planning Act 1990 (as amended) for the following reasons(s):-
The proposed development may be classed as Permitted Development as it falls within Article 3, Schedule 2, Part 1, Class A of the Town and Country Planning (General Permitted Development) (England) Order 2015 (as amended).

Application Type: HOUSEHOLDER
Discription: Hip to Gable Loft Conversion full width rear dormer
Set Duration: 8-Weeks for Decision
Application Fee: £208
FINAL DECISION: REFUSED
REASON: The proposed rear dormer by its design, scale, siting and dimensions would give rise to a contrived and bulky form of development that would be detrimental to the visual amenities of Potters Lane.
Additionally, the dormer would create additional bulk to the roofscape to represent a dominant and incongruous addition and awkward relationship with the parent roofslope, thereby both unbalancing and detracting from the character and symmetry of the prevailing build form within the street scene.
The proposals are thereby contrary to Policies D1, D3, D6 and D8 of the London Plan (2021), CP30 of the Core Strategy, DMD6, DMD8, DMD13 and DMD37 of the Development Management Document and the advice contained within the NPPF.

Application Type: CERTIFICATE OF LAWFULNESS
Description: Hip to Gable Loft Conversion full width rear dormer
Set Duration: 8-Weeks for PD Decision
Application Fee: £103 Certificate of Lawfulness
FINAL DECISION: APPROVED
REASON: The proposed Hip to Gable and erection of a rear Dormer and installation of three skylights to the front roof plane, In pursuance of their powers under the above Act and Order, Enfield Council as Local Planning Authority hereby certify that the above proposal, described in the application received on 07/12/2021, is lawful, as the proposal does constitute development within the meaning of Section 55 of the Town and Country Planning Act 1990, but that application for permission in respect thereof would NOT BE REQUIRED under Part III of the Act, as the development constitutes PERMITTED DEVELOPMENT.

07884 612 579
quickcheapplans@gmail.com
Greater London, United Kingdom